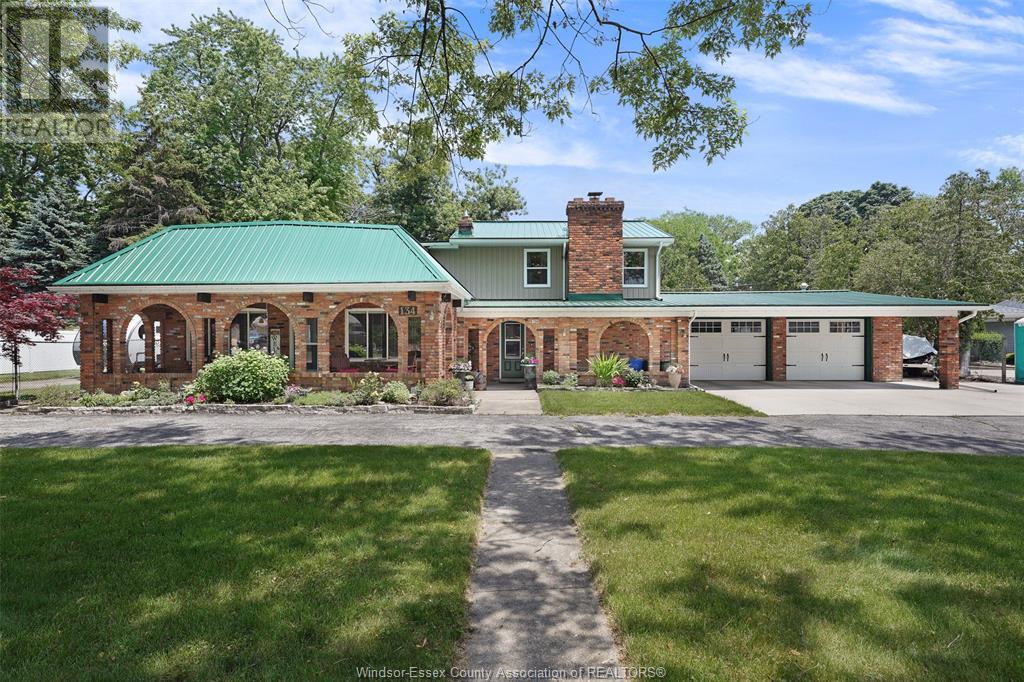
Status: For Sale
Price:
$777,777
Address:
134 GRACE
City: Tecumseh, Ontario
Reference: 24001855
Style:
Exterior: Aluminum/Vinyl, Brick
Lot Size: 120X130
Bedrooms: 3 + 0
Bathrooms: 2
Property Description
134 GRACE: DON'T WAIT, NO OTHER HOMES LIKE THIS ONE. ONCE-IN-A-LIFETIME OPPORTUNITY TO ACQUIRE A CLASSIC 3 BEDROOM 2-STOREY HOME NESTLED ON A PRIVATE 120-FOOT-WIDE MATURE, TREED LOT IN ONE OF TECUMSEH TOWNS FINEST LOCATIONS. WALK OR BIKE TO THE NEWLY IMPROVED WALKING TRAIL ON RIVERSIDE DR, LAKEWOOD PARK, OR SHOPPING NEARBY. METICULOUSLY UPDATED (W/PERMIT) & EXQUISITELY FINISHED PROVIDING A VILLA/RESORT LIFESTYLE EXPERIENCE RIGHT IN THE HEART OF TOWN. STEP INTO SPACIOUS KITCHEN W/ AMPLE CABINETS & ENVISION FAMILY DINNERS COMING TO LIFE. 3 FIREPLACES & POSSIBLE PIZZA OVEN; YOU'LL FIND WARMTH THROUGHOUT. 2ND FLR RETREAT-LIKE OPEN OFFICE AREA OR WORKOUT ROOM OVERLOOKING 1 OF 2 FAM RMS. COZY COVERED PATIO, CIRCLE DRIVE, MECHANICS OR HANDYMAN DREAM GARAGE (OVERSIZED) W/2ND DETACHED GARAGE. PARKING PAD W/30 AMP ELECTRIC OUTLET FOR MOTORHOME. 22 KW GENERATOR. LOADS OF ROOM FOR BOATS, RVS & TOYS. IF YOU ARE LOOKING FOR A UNIQUE LIFESTYLE THAT EMBRACES ENTERTAINMENT & FAMILY GATHERINGS CALL NOW. (id:6509)
Type: Residential
Taxes: N/A
Total Rooms: 12
Basement: N/A
Driveway: N/A
Parking: N/A
Garage: Attached Garage
Central Air: No
Heat Source: Natural gas
Heat Type: Ductless, Radiant heat
Water: N/A
Sewers: N/A
Maintenance: N/A
| Floor: | Room: | Dimensions: | Description: |
| Second level | 3pc Bathroom | Measurements not available | |
| Second level | Recreation room | Measurements not available | |
| Second level | Bedroom | Measurements not available | |
| Second level | Bedroom | Measurements not available | |
| Second level | Primary Bedroom | Measurements not available | |
| Main level | 3pc Bathroom | Measurements not available | |
| Main level | Laundry room | Measurements not available | |
| Main level | Dining room | Measurements not available | |
| Main level | Kitchen | Measurements not available | |
| Main level | Living room | Measurements not available | |
| Main level | Family room/Fireplace | Measurements not available | |
| Main level | Foyer | Measurements not available |




